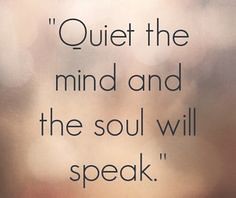Last week ended with a note that Chiauw would bring us to the site this morning. The objective was to decide for the placement of the towel hanger and toilet paper holder. Chiauw just wanted us to decide where we would want to hang them in the two toilets.
We felt it would be a good idea to go down with Chiauw. That we would be able, at the same time, to discuss some other issues and any other problems, if any. In question, we also wanted to get a firm handover date. When we first engaged Chiauw, early this year, she told us that renovation would normally finish within two months. She was confident that we could move in early September.
Our renovation has stretched far too long. It is into the fourth month. An average renovation for a resale HDB would normally take about (maximum) three months. Since we could not move in early September, we have actually re-scheduled it for today. Obviously, we underestimated.
Chiauw told us, last week, that she will pick us at about 9 in the morning. We waited. By about 10, we decided to call her. It was bad timing. She was in the middle of a heated argument with Uncle Chong. It seemed that Uncle Chong was angry that she changed some details for our kitchen.
Honestly, we felt that the tension was uncalled for. We had already mentioned to Chiauw not to change any more drawings. A change would, definitely, delay any progress. We would accept technical variations as long as there are no large disparity. We just wanted things to move on.
The arguments, which yet to come to any conclusion, were about our kitchen:
Perfection Number One
Chiauw insists to rectify this area. Though there is an ample space for a door between the cabinet and the island hood in the drawing, Uncle Chong mentions that it would not be possible. We have agreed just to close the cabinet, or even boxed it up.
Chiauw feels it will be a wasted area. But to us, it is just too small for anything and willing to forgo it. She feels the aesthetic would not be right not to do anything there. She suggests a rod where we can hang ladle, pots and pans but we strongly disagree.
Perfection Number Two
The right wall, from Dining to Kitchen area, is not even where there is a difference of 30 centimetres between the top and bottom. Uncle Chong had mentioned this structural defect to us last week and the discrepancy can be obvious for a sliding wood framed glass door.
As this defect is only known now, we decided to go ahead with it. To change to a full glass will require another system and it will take more time. Chiauw, however, feels that Uncle Chong can do something about it.
Guess, for now, we just have to pray - as we are still not sure how they are going to be corrected. As far as we are concerned, we have already told them what we wanted.
May Peace Be With Them!
 I enjoy writing. It relaxes me.
I enjoy writing. It relaxes me.







 I offer Reiki Distant Healing
I offer Reiki Distant Healing