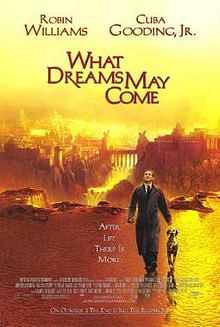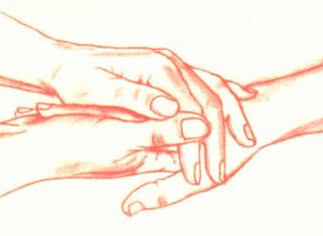Chiauw, as an architect, works and draws her design mainly in 2D geometrical drawing. Perhaps, it gives her a clearer perspective and probably, it makes it easier when she needs to explain her concept to us.
This works fine with us. Guess, as a layman, it helps us to understand the different elevations. At the same, it will be easier for her to calculate on the costs later. She promises that a 3D drawing will be drawn when all concepts are finalised and just before we are going into renovation proper.
However, as picture speaks thousand words, I can't help it wanting to visualise her concept in 3D drawings. Everything happen for a good reason. In my eager anticipation, it makes me to learn a new computer software - Home & Design.
Been spending few hours just to understand the software and managed to come out with the modified layout of the house which was discussed last Saturday.
Master Bedroom [MBR]
01. Store room between MBR removed
02. Part of wall along MBR removed
03. Re-position MBR door [entrance]
04. Extend MBR toilet
05. Erected walls of 500mm to extend MBR toilet
06. MBR toilet without door - open concept
Suggested Flooring:
MBR - Wood
WiW + Study - Wood
MBR toilet - Black tiles
07. Wall on right of main door removed
08. To create sliding door to the kitchen from Living Room
09. To create sliding door to the kitchen from Dining Room
Suggested Flooring:
Kitchen - Black tiles
Kitchen cabinet - yet to decide
This works fine with us. Guess, as a layman, it helps us to understand the different elevations. At the same, it will be easier for her to calculate on the costs later. She promises that a 3D drawing will be drawn when all concepts are finalised and just before we are going into renovation proper.
However, as picture speaks thousand words, I can't help it wanting to visualise her concept in 3D drawings. Everything happen for a good reason. In my eager anticipation, it makes me to learn a new computer software - Home & Design.
Been spending few hours just to understand the software and managed to come out with the modified layout of the house which was discussed last Saturday.
Master Bedroom [MBR]
01. Store room between MBR removed
02. Part of wall along MBR removed
03. Re-position MBR door [entrance]
04. Extend MBR toilet
05. Erected walls of 500mm to extend MBR toilet
06. MBR toilet without door - open concept
Suggested Flooring:
MBR - Wood
WiW + Study - Wood
MBR toilet - Black tiles
07. Wall on right of main door removed
08. To create sliding door to the kitchen from Living Room
09. To create sliding door to the kitchen from Dining Room
Suggested Flooring:
Kitchen - Black tiles
Kitchen cabinet - yet to decide








 I offer Reiki Distant Healing
I offer Reiki Distant Healing