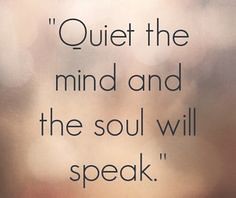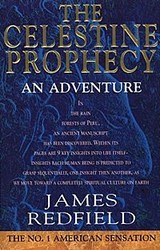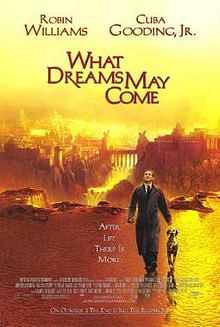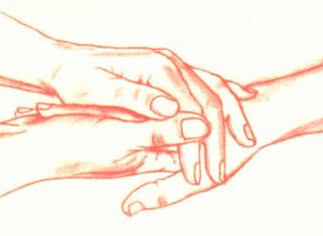We are now into the third week of renovation and, still, there's not much works being done. Though most of the walls have been hacked - and in accordance to the layout that we want it to be, there is little renovation change from week one.
Chiauw is still, as this morning, not satisfied with the consolidated elevation works - both the flooring and some wall erections. The consolidated problem is definitely delaying the waterproofing test again. Waterproof/water test is important as it prevents future expansion and contraction problems. And until this is resolved, all other major works have to wait.
In a way, it is good and that we are guaranteed of a comfortable home in future. However, it might affect our date to move in. It also means that we have time to fine tune details and shopping for the right materials.
Chiauw dropped by our place yesterday night after visiting her brother at the hospital. She wanted to discuss about the two toilets. I must say that we have been on this toilet topics for days - to decide for the right tiles, the right sanitary, concealing and boxing plumbing pipes and the general layout plan.
Hopefully, what was discussed yesterday night will be the final drawings for the toilet. However, we still need to go down to Toto to check for the right sanitary ware later.
Specs drawings of Master Toilet:
Specs Drawing of Guest Toilet:
 I enjoy writing. It relaxes me.
I enjoy writing. It relaxes me.







 I offer Reiki Distant Healing
I offer Reiki Distant Healing