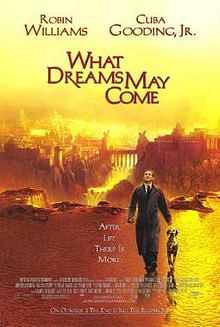We discussed the layout for our open concept MBR Toilet again. This time, we want to shift the shower area to the left. We feel it will make the shower area bigger as compared to erecting it on the right.
The colour concept here is, somewhat, finalized - it will be chiselled black tile at shower area, black floor and white wall. Chaiuw will get one of her contractor to glaze the chiselled tile to give it a bit of shine.
Other things to consider:
01. Erecting the rain shower on the wall or from the ceiling?
02. Create ram instead of a 50mm drop at the entrance? We would probably choose the ram.
03. Replace the left wall, where the vanity top is, with wood dividers.
04. Replace the right wall with wood dividers.
05. Full mirror above vanity top.
06. Full length mirror on the door of the cabinet.
It will look something like this:
2D Drawing
3D Drawing
Haha, some people mistook that all the 3D drawings posted here are from Chiauw -- NO! they are not! I am sure Chiauw will give better, more professional, 3D drawings.
This is how the Walk-in-Wardrobe and Study area going to be:
There will be a hidden sliding door in between the two tall wardrobes to separate the study area and MBR. This door will not be visible.










 I offer Reiki Distant Healing
I offer Reiki Distant Healing