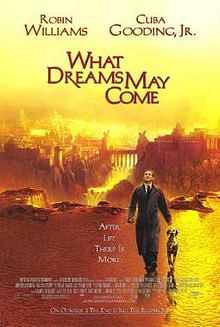There are still so many details that need to be addressed. I realise that designing a home is tedious - there are so many areas to look into. With Chiauw and the two of us ever so fussy to achieve high modern interior look, yet it has to be simple and cleanlined, we often go very lengthy just to discuss one small area. It can take hours just to talk about an area.
As Chiauw puts it, at the end of the day, this house must be functional, practical and there are no corners not taken care off. What I like is her constant focus that this house must also be an old-age friendly. That sounds realistic as both of us are not far from that group and that we will be staying in this house for a long time.
Chiauw is not pushy. She usually presents her ideas - which we clearly lack, and will go through the pros and cons. She listens to us and accepts our ideas and, often, will enhance them to blend and integrate with the architectural macro and micro details where possible.
>br /> We have been given a list of tasks which will be discussed next week:
01. What we want each bedroom wardrobe compartment to be used for. At the same time, to visualise its interior layout.
02. How I want the wire trap layout for all the wires for my computer to run.
03. The 'wood' layout proposal - vertical/diagonal for each room.
04. All the 'used less frequent' household items.
05. Switches for the whole house.
The common things that we have achieved so far:
01. Square grid of the house in line with Tibetan Geomancy.
02. No wasted corners. As such, the doors for MBR and Guest Room will face the Dining area - therefore, the old layout with the walkway/corrider will go.
03. Remove the wall from Main door to Kitchen. To lay wood flooring. To slide-n-hide with sliding glass door.
04. Wood for MBR, Study and Guest rooms.
05. Black MBR toilet with white and silver accessories.
06. Black Kitchen floor.










 I offer Reiki Distant Healing
I offer Reiki Distant Healing