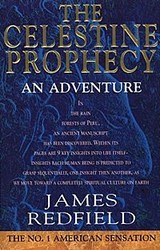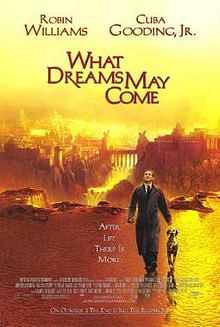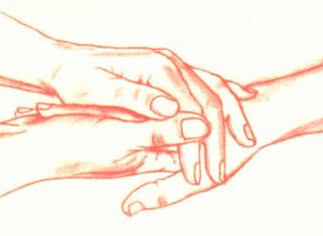These were the geometrical drawings that we discussed yesterday:
These drawings were the finalized concepts for our electrical socket powers and lightings, plumbing pipe run and layout plans for floor tiles and teakwood given to all the contractors. Chiauw had invited few contractors for different works and they were at the site for briefing. At the end of the briefing, each was given the drawing and we hope that they will adhere to them closely.
On Monday, the joiner, Uncle Chong will start to lay planks in the living and dining area to protect the floor tiles that we intend to keep from the previous owner. Uncle Chong has also been awarded the task to dismantle the kitchen cabinet and the built-in wardrobes. He will also be the man that will install our architectural woodwork - doors, cabinets and other wooden fittings.
Meanwhile, Chiauw will be going down to HDB Town Council tomorrow to apply for renovation permit. We will then know the start date for the wet works including the demolition of walls, hacking of floor tiles, waterproofing, screeding and tiling.
I guess, to let an architect design our place gives us a different approach and it would be different should we have engaged an interior designer. With an architect, we are at a freewill to pick and choose our contractors for different works around the house. Also, every structural aspect of the house is re-constructed, from the marco level of how to integrate into our lifestyle to the micro level of construction details.
Chiauw engages the design process to give Reiki Sanctuary the sense of form, texture, structure, materials and the pragmatic elements such as cost, construction limitations and technology. At the end of it, she wants to provide us a home that is functional, economical, practical with artistic and aesthetic aspects.
It is hard to single out a house theme and style for Reiki Sanctuary. From the start, we do not want to narrow down to a specific theme but we want consistency throughout. We want clean and modern finishes, yet warmth and cosy and a sense of spaciousness. We believe Chiauw has able to give us that.
We left Reiki Sanctuary to head down to another light shop along Balestier Road. Chiauw wanted us to look into the ceiling lights and the specific type of warm light that we want to deploy all around the house. And hopefully, we can find the hanging light for our dining area too. We didn't get to find our dining light but managed to select the frame for the ceiling light and chose the code for the warm light.
We are not in favour of halogen lights but we have no choice. Firstly, we want the false ceiling not to exceed certain height so that ceiling-floor height is maintained. And only halogen frame fits our design. Secondly, halogen lights emit more heat, though it is possible to use a dimmer.
The Spain Ceiling Light Frame - using halogen bulb:










 I offer Reiki Distant Healing
I offer Reiki Distant Healing